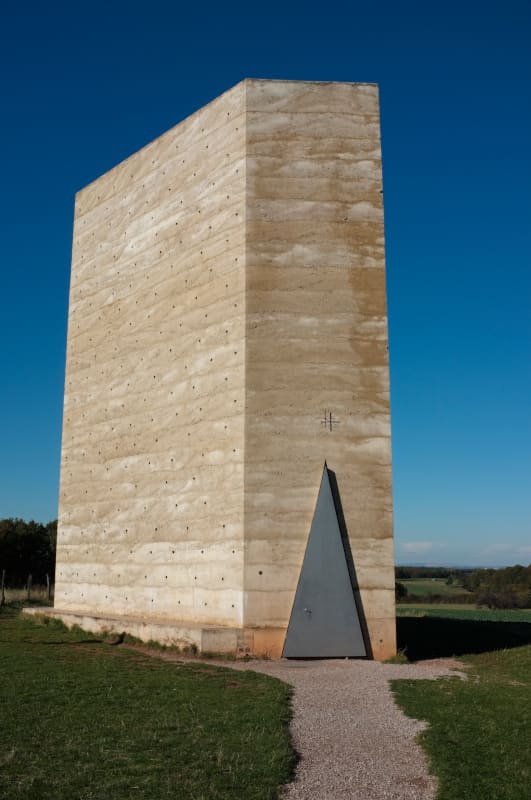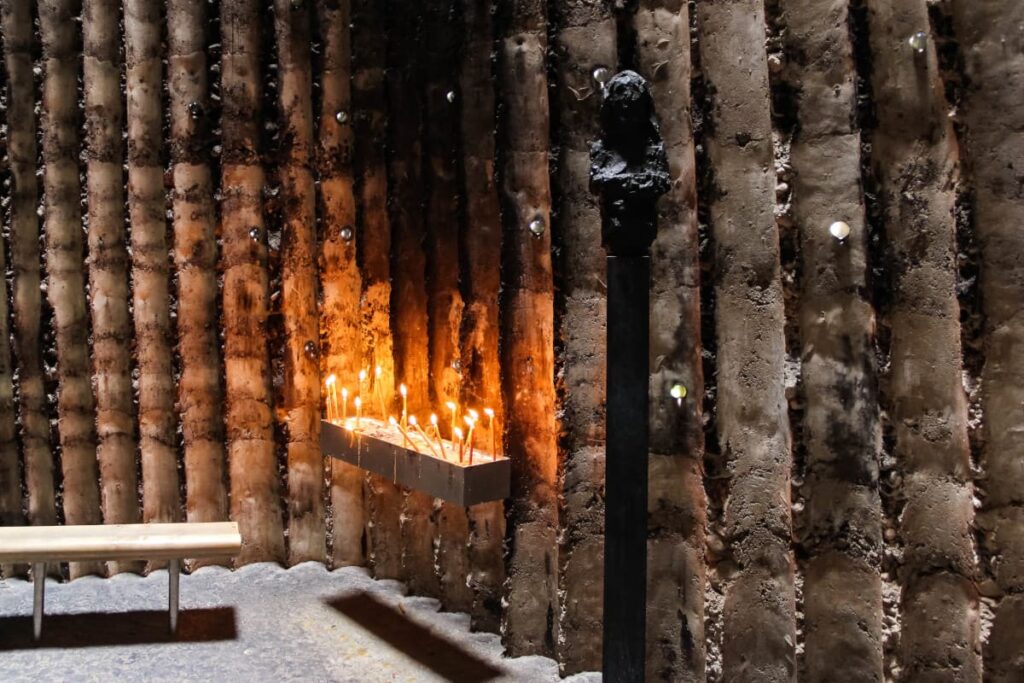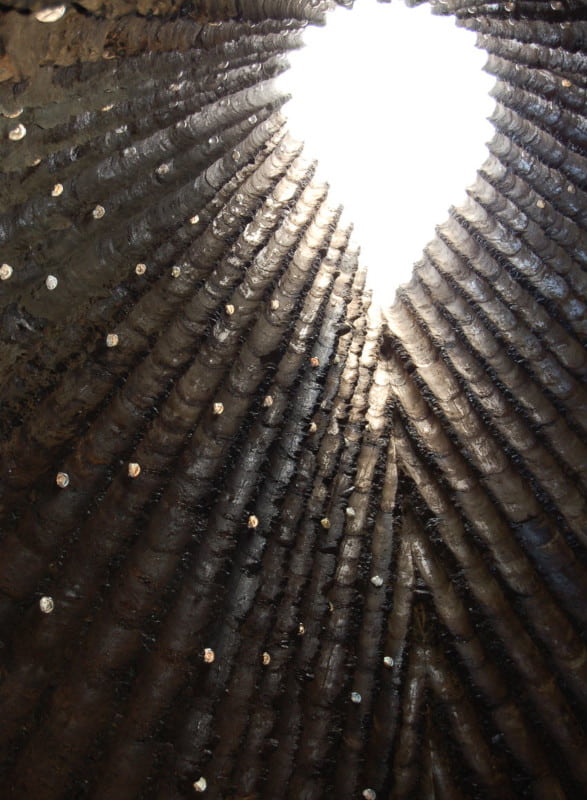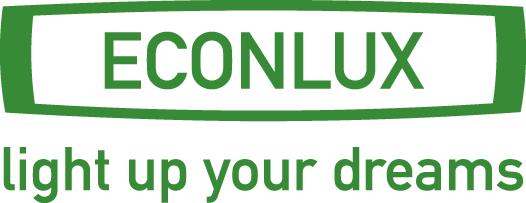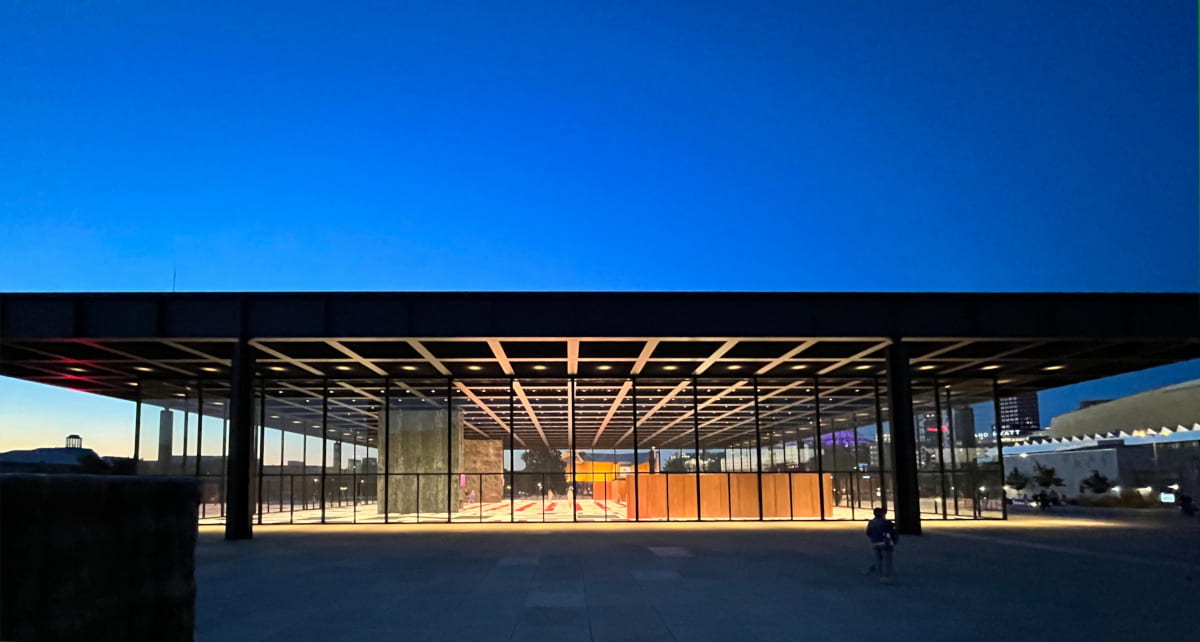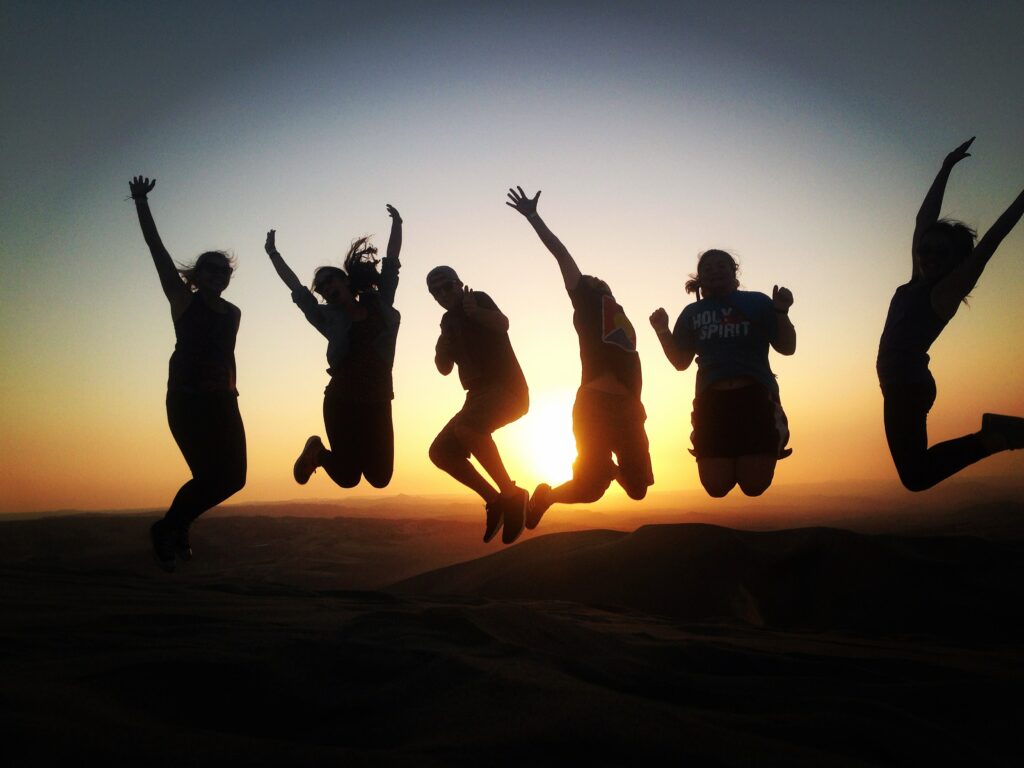Architecture and light are two sides of the same coin. Without light there is no architecture! Reason enough to delve a little into the subject and above all: to look at inspiring architectural examples!
Architecture is the artful, correct and magnificent play of structures gathered under the light.
Le Corbusier
From its beginnings to the present day, lighting has naturally played a central role in building construction. At the same time, the use of natural light has been subject to continuous change. Where it was climatically possible, architecture developed early on to bring as much sunlight as possible into the buildings and to distribute it within them in a focussed manner.
Impressive examples of early sophisticated light control are Greek and Roman sacred buildings, for example the Pantheon, but also residential buildings with light-flooded patios from this period.
And parallel to this use of natural light, the use of artificial lighting also developed: while in the beginning, without sunlight, only the glow from fireplaces and crude torches was available to mankind, the cultivation of fire as a “targeted illuminant” soon followed – for example in oil lamps of many sophisticated designs.
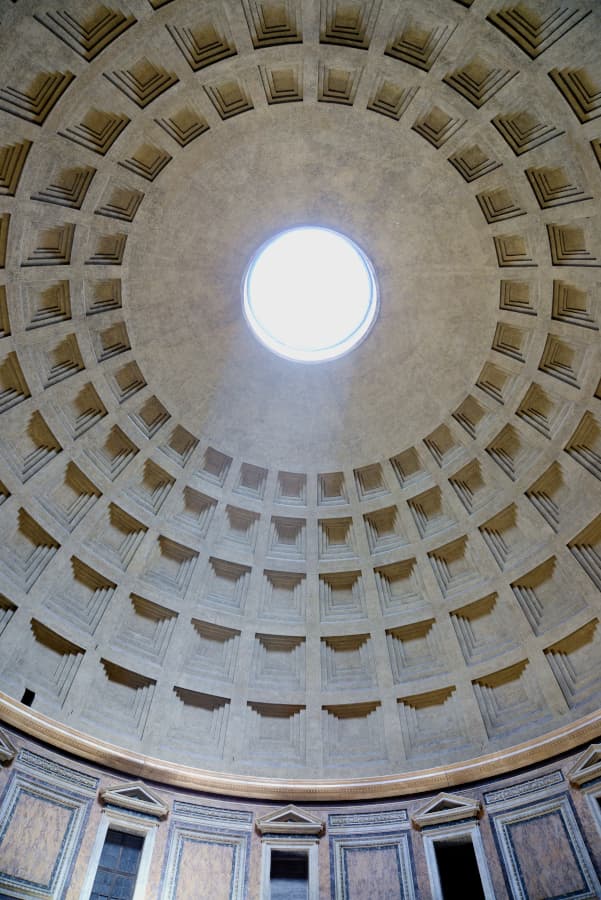
Countless archaeological finds document the use of oil lamps in many early cultures. Such lamps were not only used as portable lighting. Rather, early lamps occupied fixed places in dwellings or temples and thus already represented architectural installations. This is shown by special, permanently installed holders that were fitted in the buildings to accommodate the lamps. In ancient Rome, oil lamps were already almost “industrially produced” mass-produced goods and in ancient Antioch there is said to have been real street lighting based on oil lamps as early as 378 AD.
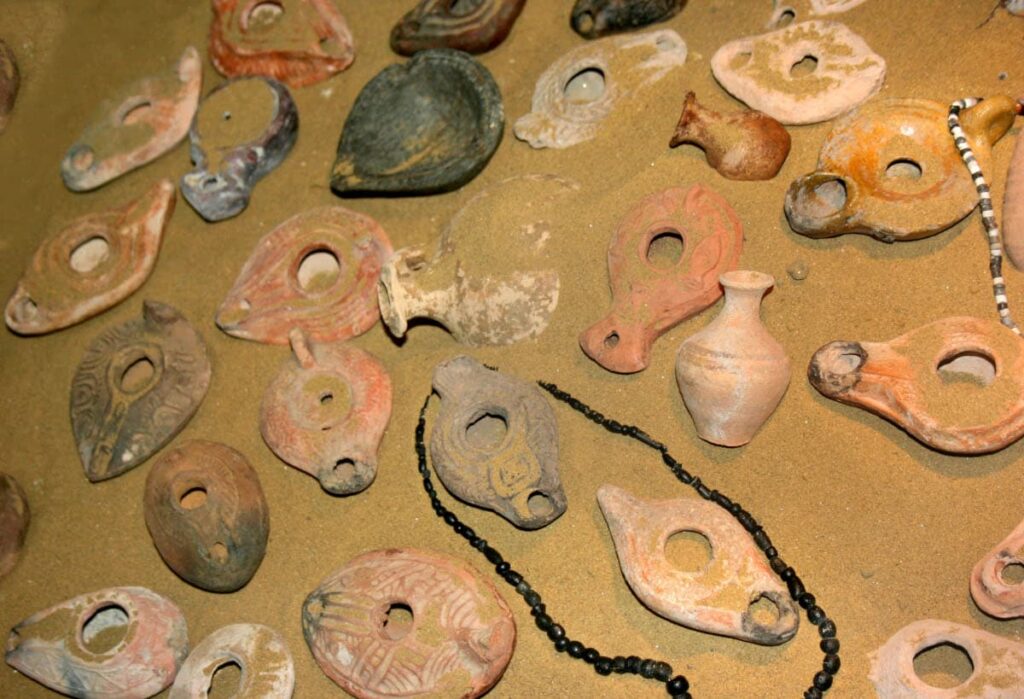
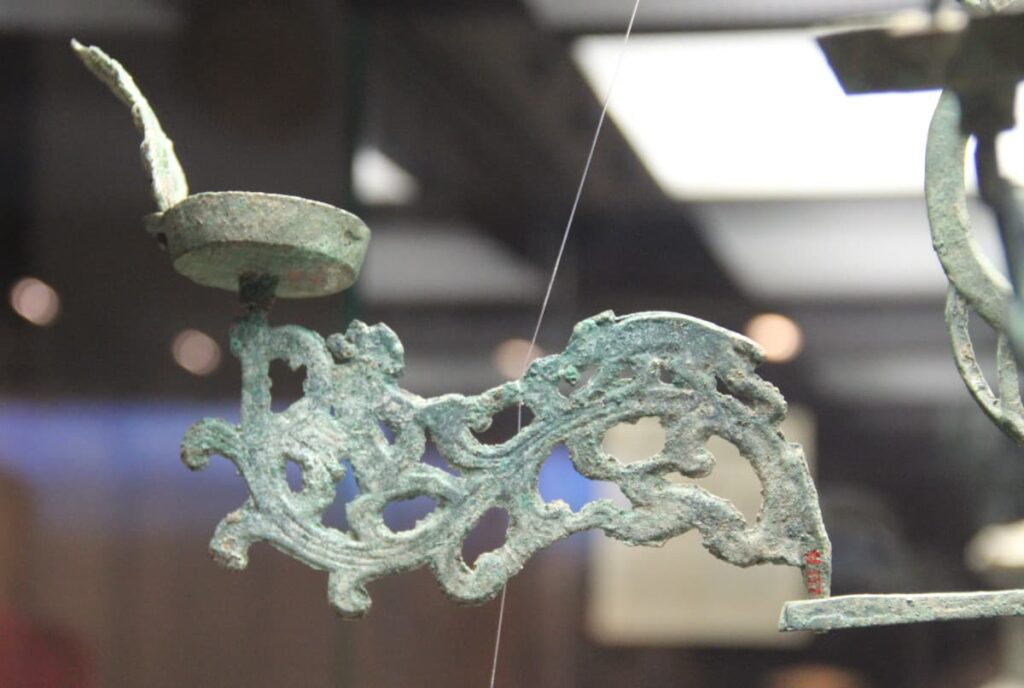
The invention of window glazing finally opened up completely new possibilities for bringing natural light into rooms without having to open the buildings to the wind and weather at the same time. Now, at the latest, architects were largely free to play with the incidence of light, as many church buildings show. In general, sacred buildings from all times and regions are particularly good examples of the inclusion of light in the respective architectural development, which is due to the fact that in almost all religions light has always been associated with divinity.
At the latest with the invention of artificial light, starting with gas lamps and ending with electric lighting, the topics of light and design became inextricably linked for architecture. After all, the necessary infrastructure such as gas and electricity lines now had to be planned from the very beginning.
Today, lighting management is the central theme in architecture.
Light creates atmosphere and the feeling of space as well as the expression of a structure.
Le Corbusier
The sun didn’t know how great it was until it hit the side of a building.
Louis I. Kahn
Lighting design brings together all the important aspects of a building:
- Use and everyday suitability
- Sustainability & space consumption
- Contouring, character and uniqueness of the building
Accordingly, architects around the world are finding more and more interesting solutions for lighting design in their buildings. On the occasion of Architecture Day, we have compiled some examples of innovative architecture on the subject of light:
Examples of interesting architectural solutions
Use and Everyday Suitability
Depending on the desired use and location of a building, there are specific requirements for the lighting design. In principle, a high proportion of natural light in the lighting concept is desirable – especially because natural light is extremely important for people’s mental health and performance. However, too much sunlight or the wrong kind of sunlight can also be a hindrance or even harmful to health, which is why specifications on this are also found in workplace and building regulations.
Tromsø Library
The north of Norway has sunlight in abundance in summer, but in the long winter the sun does not rise above the horizon and there is only diffuse daylight for hours at a time. The library building in the university town of Tromsø opens up in all directions – an invitation to light, but also to people:
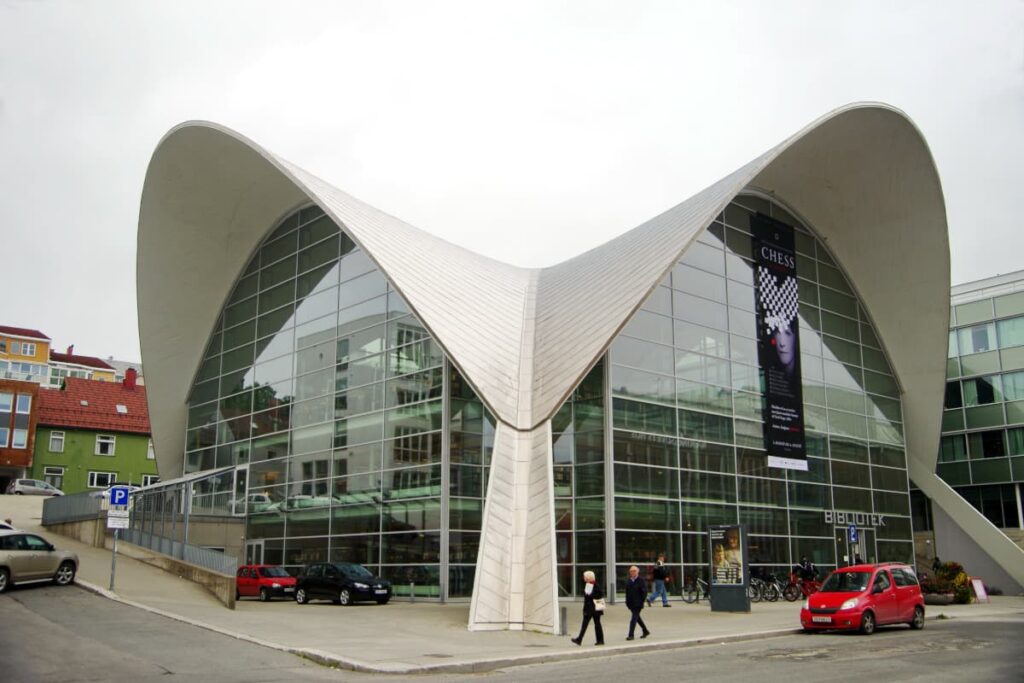
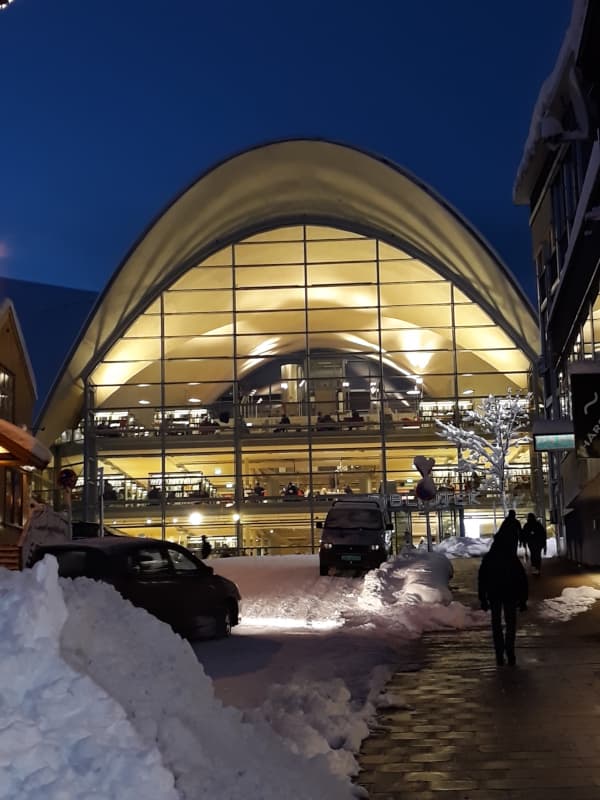
Paul Löbe House
The Paul Löbe House in Berlin is the seat of the Bundestag committees, public relations and visitor services. The “fractured ” layout into five individual wings with green courtyards in between gives there is plenty of daylight for the rooms in all parts of the building. The façade is also completely glazed. In addition to maximising the light yield, the architecture also serves to give the building an impression of transparency and lightness despite its huge size:
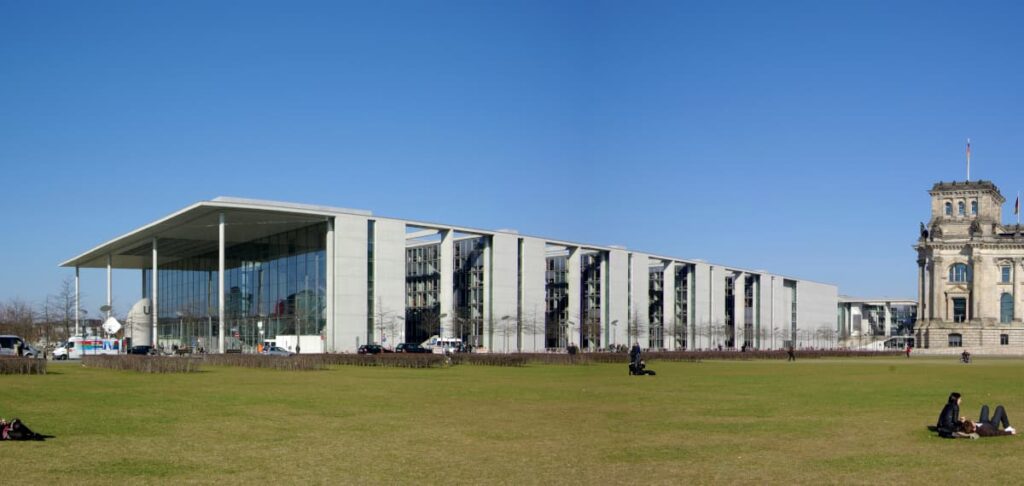
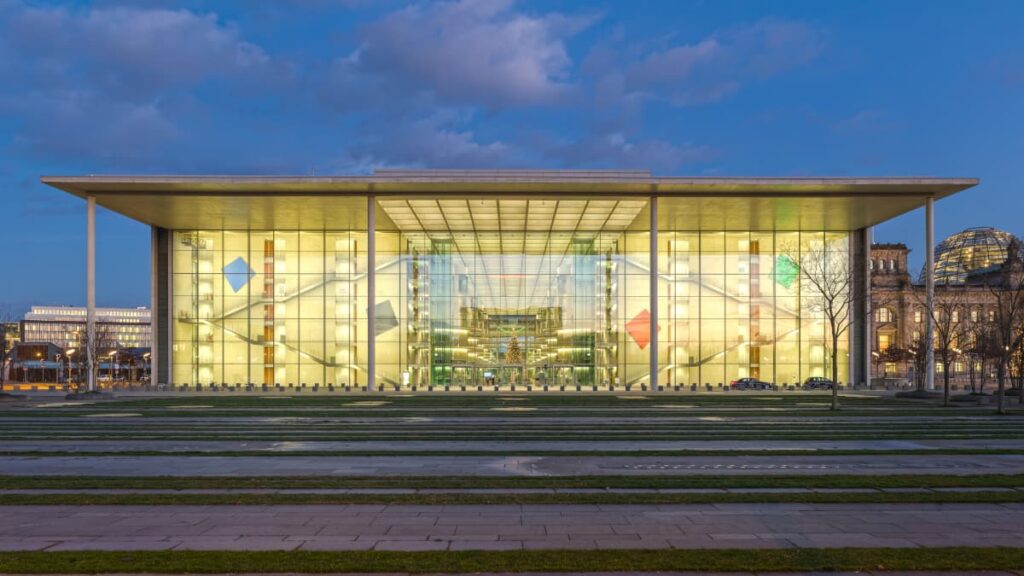
New National Gallery
The Berlin “Neue Nationalgalerie”, which opened in 1968, is a light-flooded, completely “core-less” building. In this way, star architect Mies van der Rohe wanted to ensure that complete freedom prevailed in its use as far as the placement of (art) objects, walls, etc. was concerned:
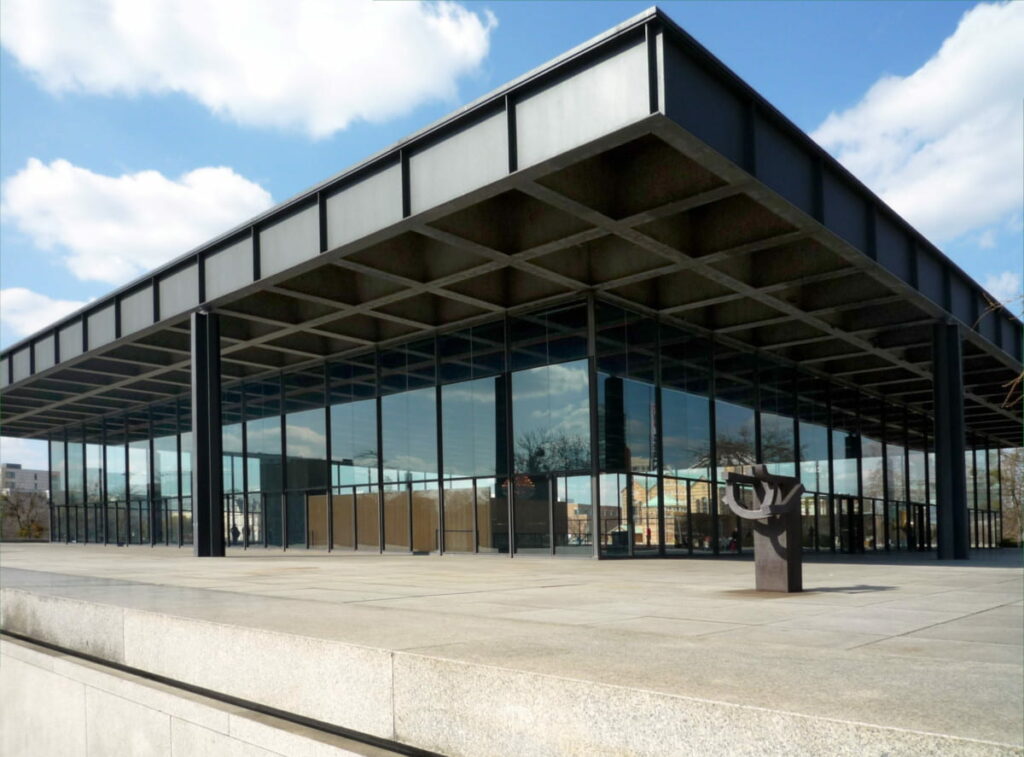
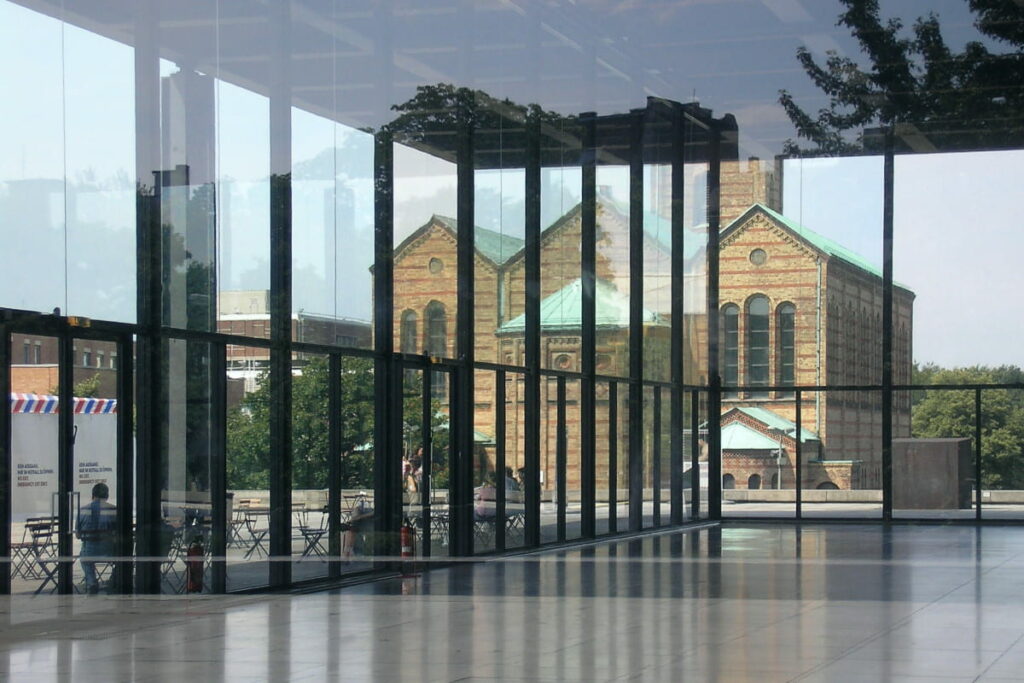
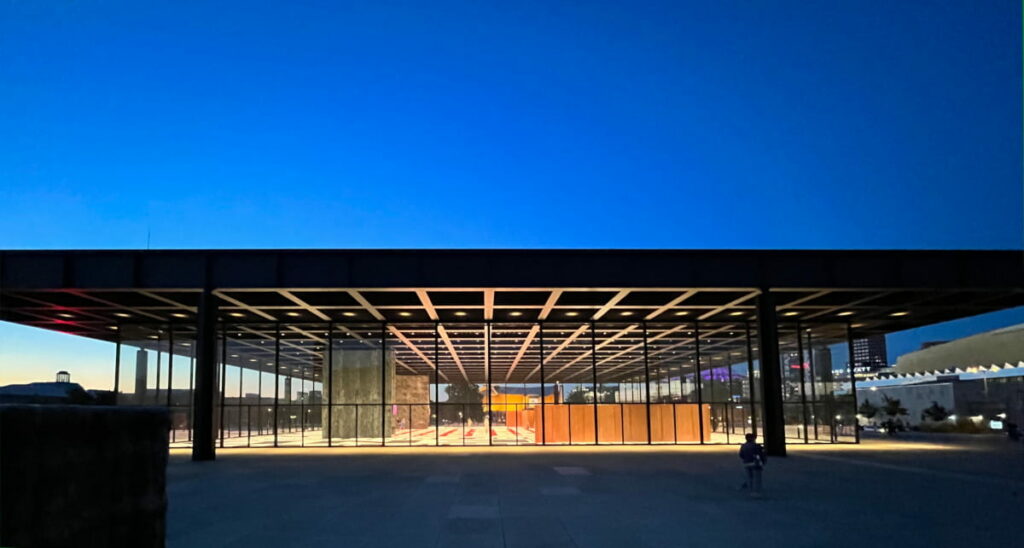
Apple Flagship Store Fifth Avenue in New York City
The Apple flagship store on Fifth Avenue in New York City is located underground. In order to enlarge the store and give it a more modern look that is more in keeping with the brand, the building was completely overhauled in 2019. In doing so, Apple primarily relied on the effect of innovative lighting: the previously closed cube that was placed over the store was replaced by an iconic glass cube. From here, a transparent staircase and a glass lift lead visitors to the underground sales area. The transparent design maximises the incidence of light, while at the same time visually connecting the outside world and the interior of the store, so that customers are “magically” drawn inside:
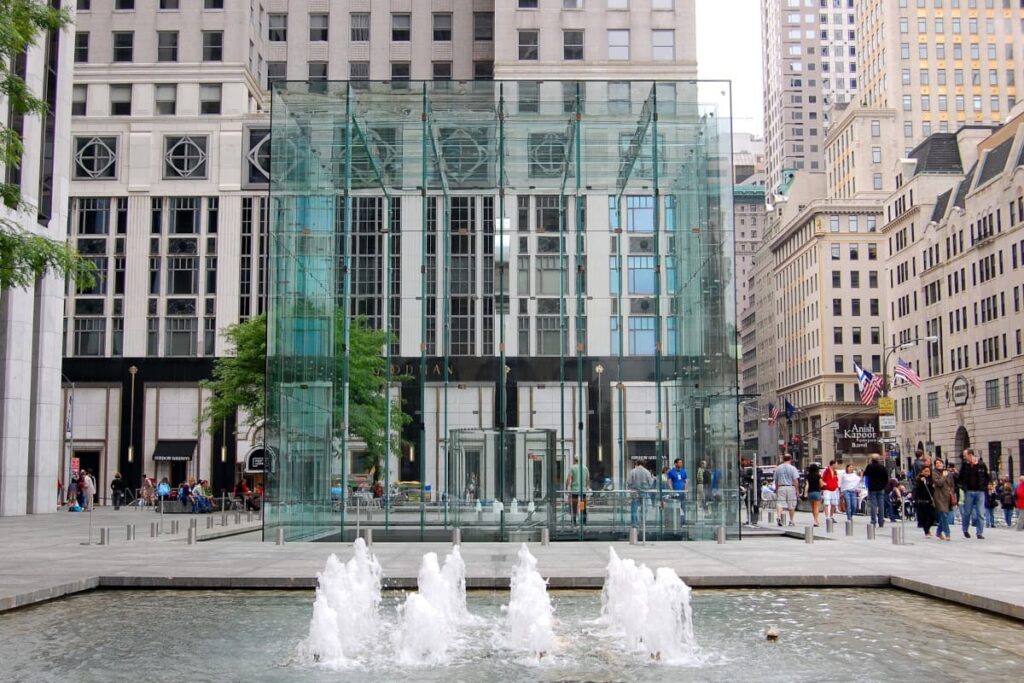
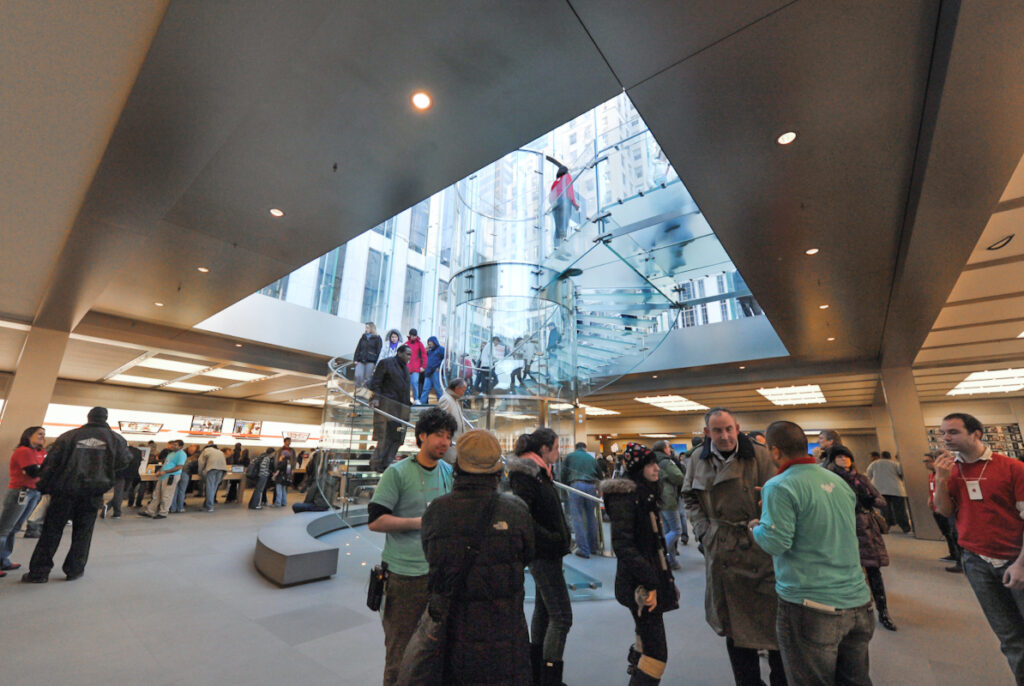
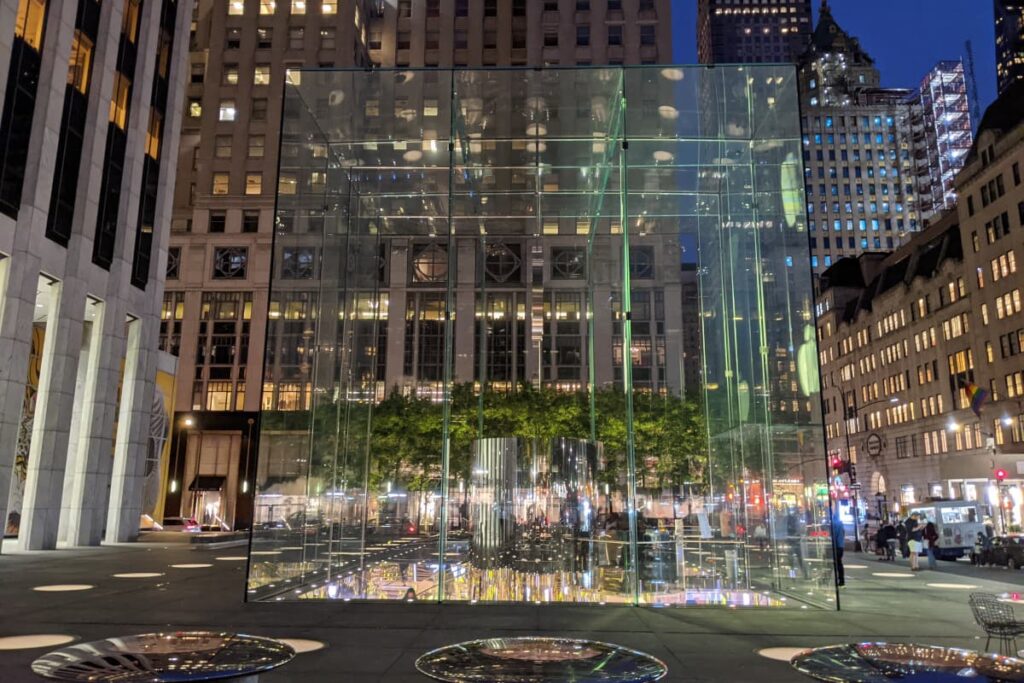
Sustainability & space consumption
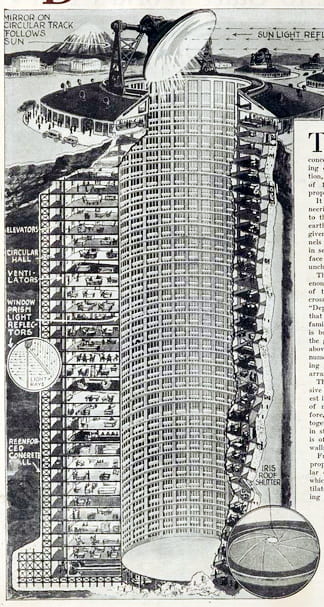
According to architect Gudrun Schach of Zumtobel Lichtplanung, lighting accounts for around 19 % of the world’s electricity consumption – and energy-saving and optimised lighting offers a correspondingly large potential for savings.
At the same time, the increasing lack of space worldwide is placing ever tighter limits on the opening of buildings to the sunlight. A way out of this is not only upwards: as early as 1931, there was the idea of directing a “skyscraper” downwards into the earth – including a concept to direct sunlight into the depths by means of a huge tracking mirror.
Today, more and more building projects are oriented downwards: in Helsinki there are already more than 400 buildings underground, including a swimming pool 11 m below ground. In many cities, shopping centres have been moved underground, also to keep them out of the weather – for example in Montreal or Osaka. In Beijing, people even live – albeit rather by necessity – in an “underground city” 地下城,. Living and working underground could become a trend for the future.
In such projects, the lighting guidance and lighting solutions become all the more important.
Earthscraper for Mexico City
Very similar to the “Depthscraper” idea of 1931, the Mexican architectural firm “Bunker Arquitectura” designed its “Earthscraper” for Mexico City, built 300 m deep into the earth. Advantages: Enormous gain in space without breaking the limitations of a maximum of 5 permitted storey heights in Mexico City, preservation of open space in the city – and good use of natural sunlight thanks to the shape of an Eiffel Tower placed on its tip.
Contouring, character and uniqueness of the building
While all of the above examples of special lighting are also examples of special architecture, here are a few more outstanding buildings in terms of their design to represent or emphasise a particular brand.
Adidas Laces in Herzogenaurach
Adidas has created a complete campus in Herzogenaurach and each of the buildings is characterised by its own, but always closely related to the brand. The “Laces” is an example of this: From the top view, the building looks like it has been laced together with shoelaces. The large transparent areas represent connections between the parts of the building, which not only provide a lot of light, but also make the entire building appear “sporty and light”:
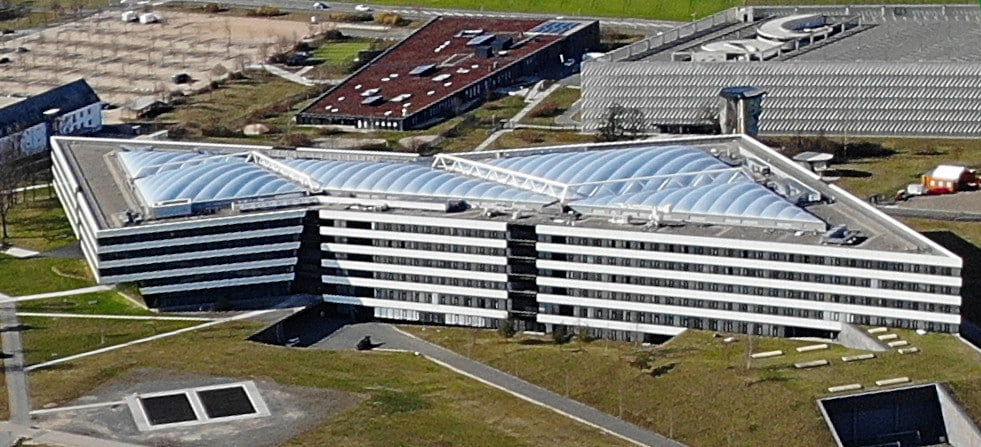
New Experimenta building in Heilbronn
The new building for the Experimenta science exhibition in Heilbronn is a structure that spirals around itself. Completely glazed coils alternate with closed parts. Thus, in keeping with the different themes of the exhibitions, different zones are created inside – those that are flooded with daylight and areas that are mainly designed with artificial lighting inside. The lighting control system in the futuristic-looking building is also up to date: energy-saving and flexibly controllable LED technology was combined with appropriate lighting control systems. In this way, completely different lighting scenarios can be created, which also help to visually break up the continuity of the spiral building and create visually distinct zones – wherever there is a need for this. And in addition, modern LED lighting is also characterised by its longevity and uses a fraction of the energy required by conventional lighting systems!
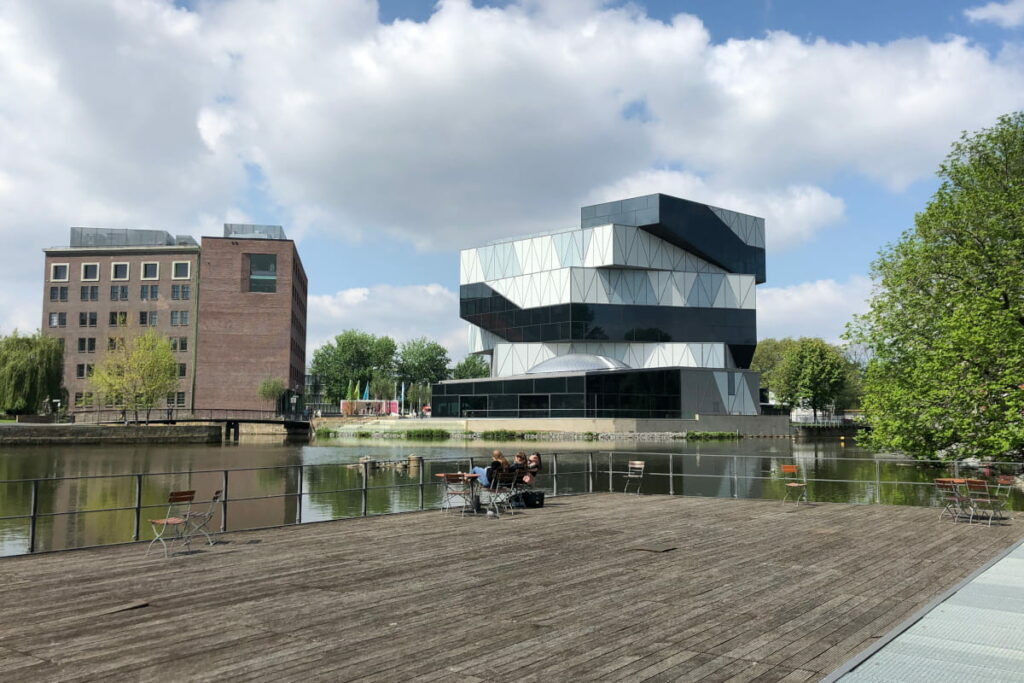
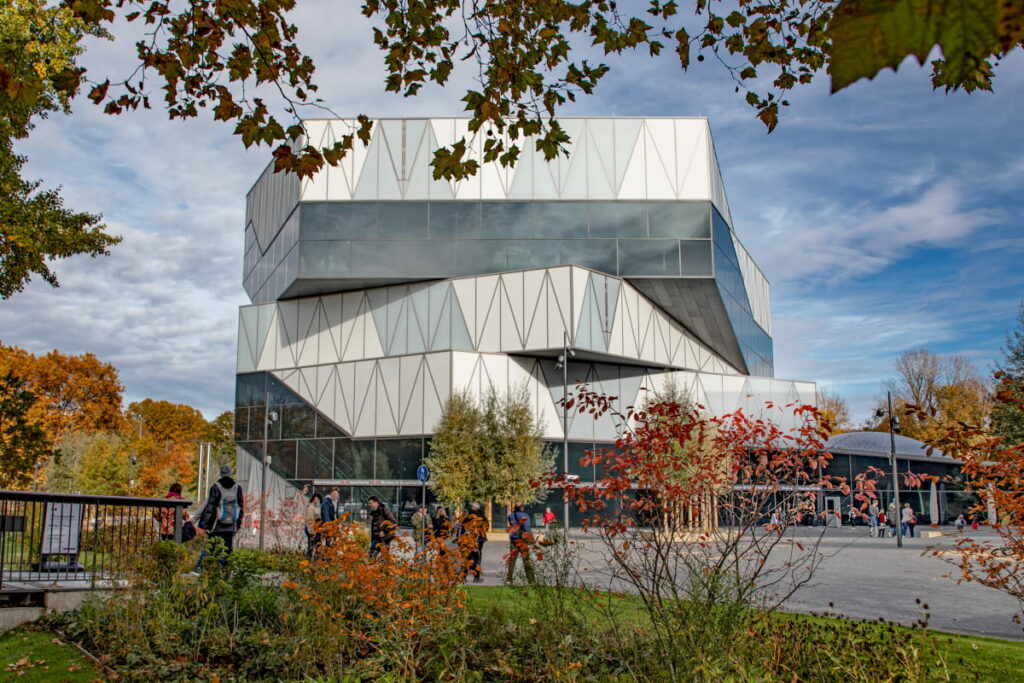
Bauhaus Hardware New Building Halensee Berlin
At DIY stores, there are fixed sequences of departments. The “Stadtgarten” (gardening department), for example, is usually located at the very back. For the new building in Berlin Halensee, “Bauhaus” decided on a different approach, namely an iconic building in which the city garden forms the entrance to the DIY store: For this, the front of the building, which is clad all around with a sculpturally shaped aluminium façade, was completely glazed. While the aluminium cladding creates the illusion of a deep structure by reflecting the sunlight, giving the otherwise compact-looking building a sense of lightness, the glazed front looks like an oversized shop window. The fact that this draws visitors directly into the interior is also due to another trick of the architects Müller Reimann Berlin: only a few metres behind the front, the structure is again opened to the light by a glazed band. This creates a light and inviting zone that is flooded with light from both the front and the back.
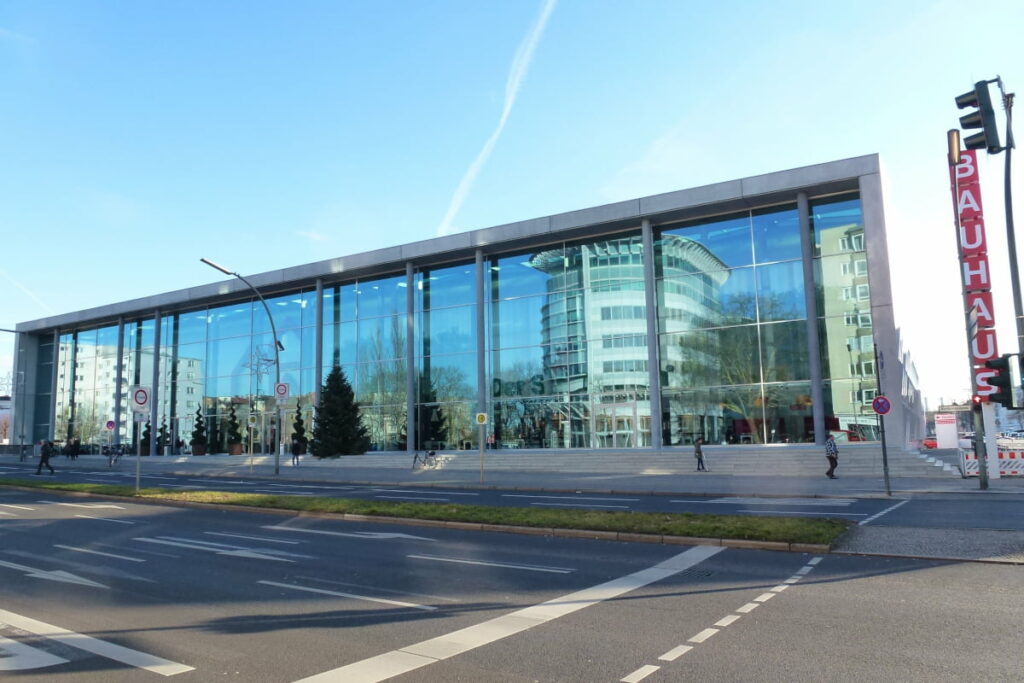
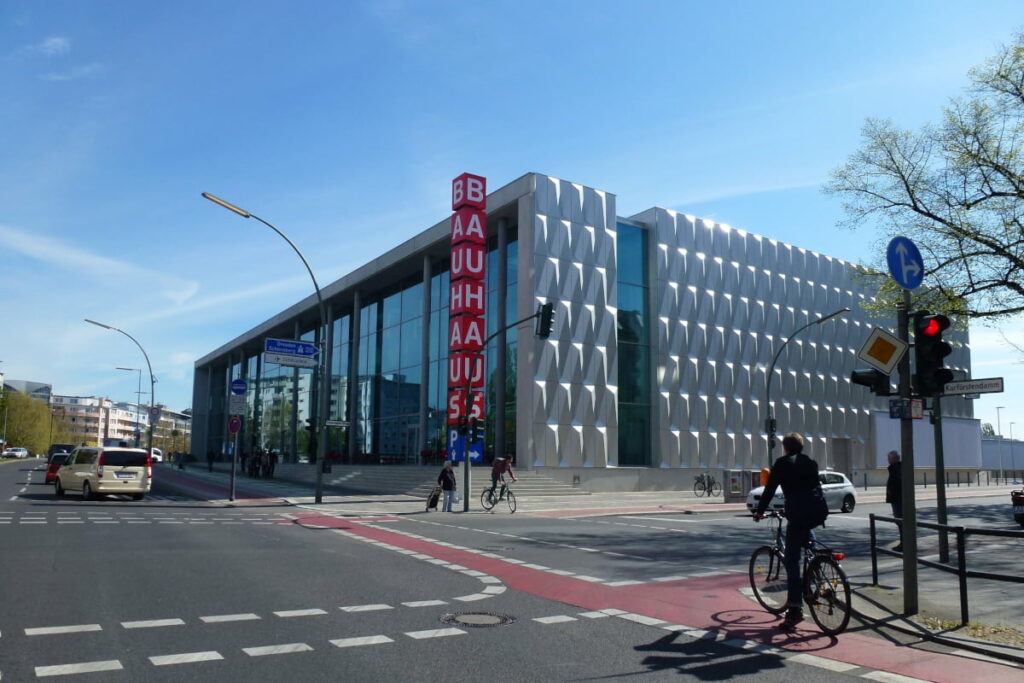
Brother Klaus Chapel
Finally, “just for fun”, so to speak, a small example of “crazy” ideas around light guidance: The small Bruder Klaus Chapel in the Eifel village of Wachendorf is an example of what can be created out of passion and private commitment: Through a particularly clever idea, local residents here were not only able to build a chapel with simple means and their own hands – they created what must have been a unique little structure: by hand, using stamped concrete around 120 tree trunks set up like tents, a mini building was created to serve as a field chapel. After the concrete had hardened, the logs were coked for weeks and could then be easily removed thanks to the shrinkage. What remained was a very special interior: black walls bearing the imprints of the trees. Through the holes left by the scaffolding, the light from the outside world is conducted inside. Glass beads in front then shine like stars in the black firmament while the central opening in the height allows the sunlight to shine directly down to the ground. (The whole crazy story about the creation can be found here).
